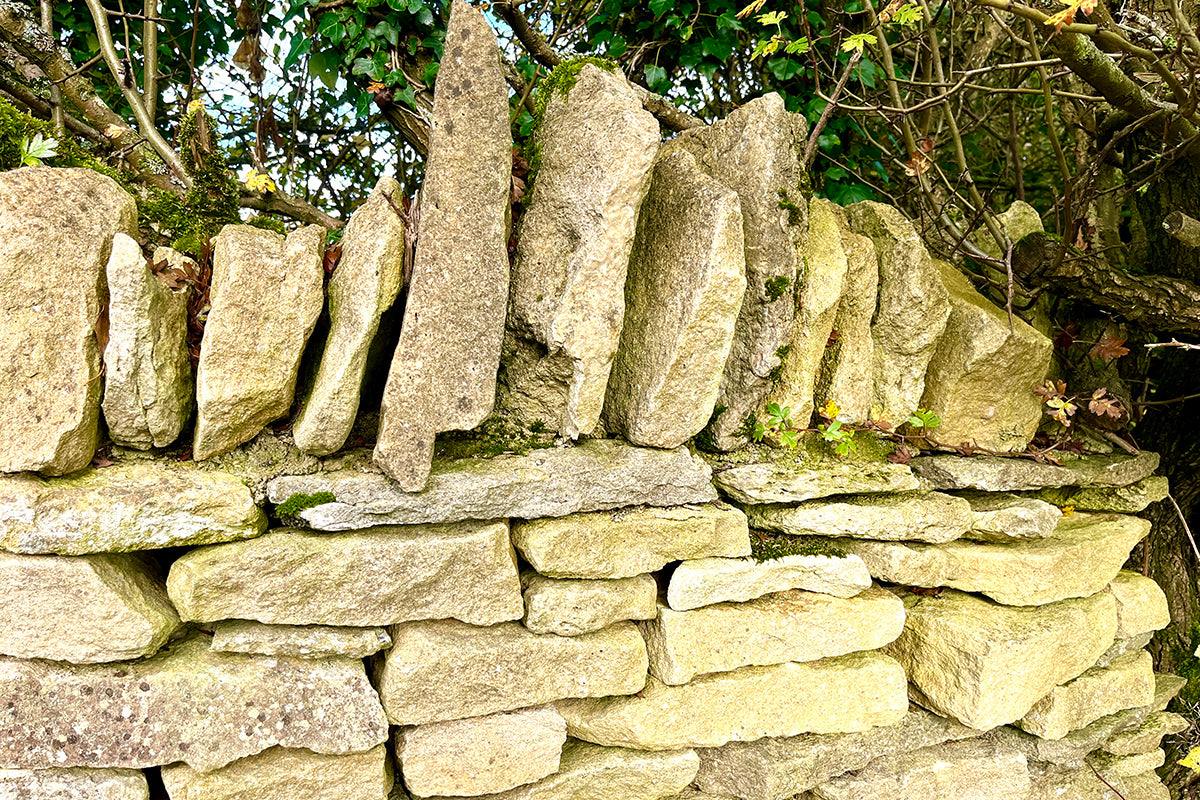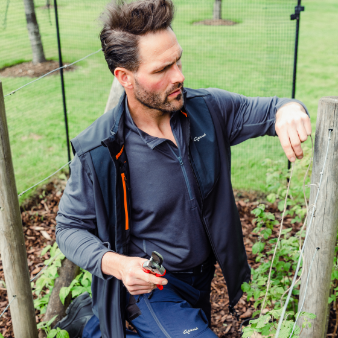Dry stone walls

We often refer to the dry stone walls that act as a boundary to the western edge of the Genus garden. These walls built without mortar throughout the Cotswolds are part and parcel of the landcsape. They originated around 5,000 years ago with the oldest example being at Belas Knap, a neolithic long barrow. Most examples you see today were built during the 18th and 19th centuries.
Seemingly simple in their construction, it’s said that to learn the skill you need 5% instruction and 95% practice. Usually about 4 feet tall, they have a 2 foot base tapering upwards to a width of around 18 inches. This narrowing is called the batter. A similar principle is often seen in hedging.
Terminology has been developed over the years to describe the different components that go to make up a wall. There's, the foundation stones, usually large flat stones that are laid just below ground level after turf has been removed. Bedding stones are the next to be laid, before the other ‘courses’ are added to the required height.
Each stone is laid with a slight outward incline so that water is shed away from the centre. A good waller will also only handle a stone once, finding a place for everything that is picked up. ‘Hearting’ is the term for the filling of smaller stones that are added between the front and rear of the wall. Throughstones or tie-stones are occasionally added at intervals to lock the front and rear elevations together.
Finally, the copestones or capping stones are added, commonly laid on end, soldier style. Modern repairs or new walls are sometimes seen with a domed cement capping. It’s not traditional but is cheap, quick, and relatively effective.







